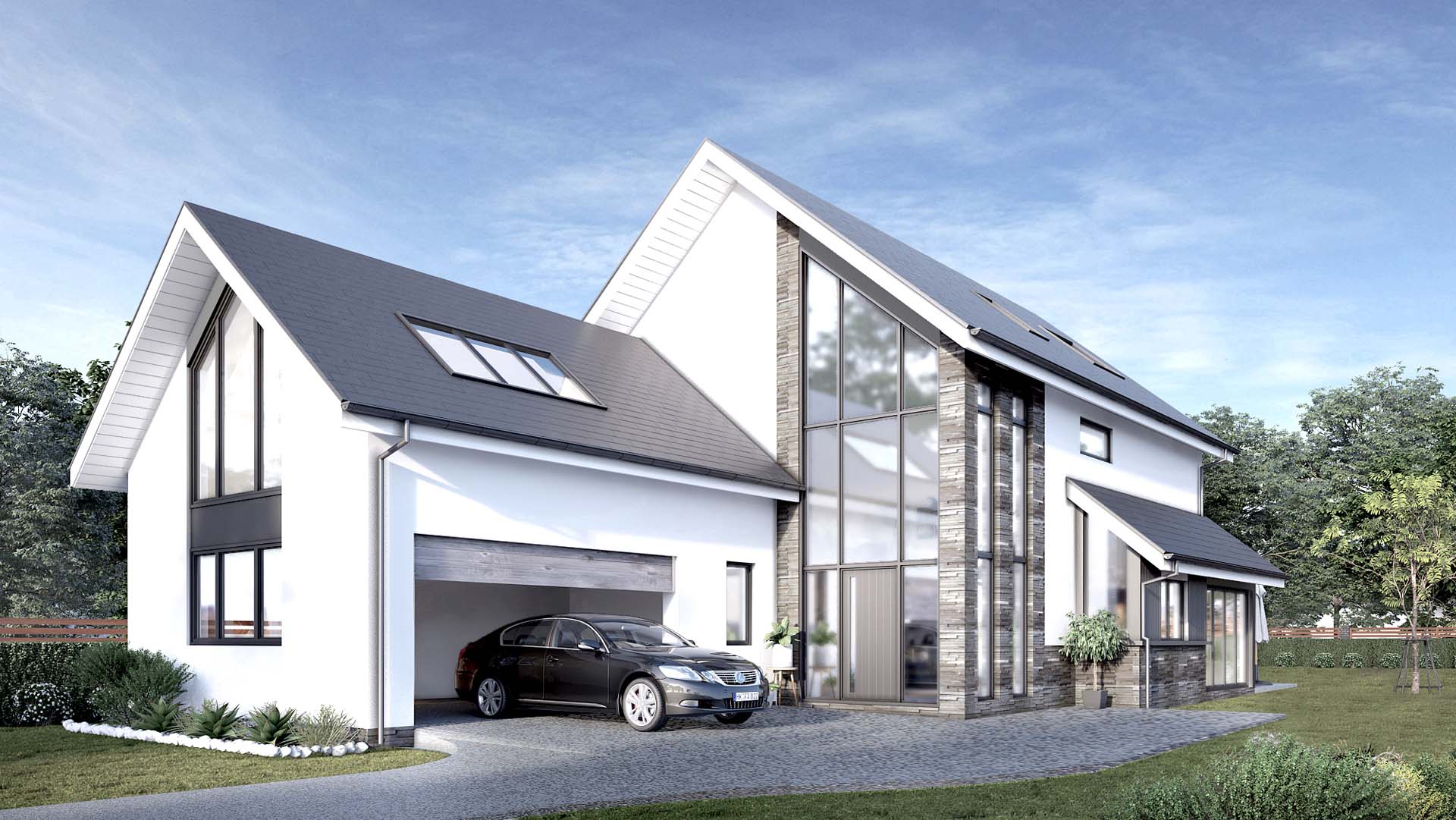
Interior


Introducing Studio Chitra Architecture
At Studio Chitra, situated in Ahmedabad, India, we leverage our expertise and innovative approach to provide optimal solutions tailored to your requirements and preferences. As a design and consulting firm specializing in architecture, our projects span across Gujarat and various regions in India.
Our dedicated team of solution seekers and creative thinkers provides a comprehensive range of architectural services, starting from an initial complimentary consultation and custom design sketches to surveying and meticulous adherence to building regulations. At Studio Chitra, we are prepared to collaborate with you to bring your aspirations to life. Whether we're conceptualizing a distinctive custom residence, expanding a residential property, or undertaking a commercial space, we take pride in our distinctive blend of imaginative creativity and thorough technical expertise. Our meticulous, detailed drawings have proven to streamline the construction process, saving both time and costs when implementing our construction plans. Are you prepared to let us ignite your imagination? Reach out to our team today.
Studio Chitra emerged in 2022 as the brainchild of Ayushi Raval and Raj Sanchaniya, two visionary individuals whose professional journey evolved from colleagues to co-founders. Fueled by a shared passion for innovative design and a commitment to transforming spaces, they embarked on a mission to redefine the landscape of interior design and architecture.
Studio Chitra emerged in 2022 as the brainchild of Ayushi Raval and Raj Sanchaniya, two visionary individuals whose professional journey evolved from colleagues to co-founders. Fueled by a shared passion for innovative design and a commitment to transforming spaces, they embarked on a mission to redefine the landscape of interior design and architecture.

For each and every project that we undertake our service and commitment is always to you, the client. From bespoke design to detailed building regulations and construction drawings, our creative design team will take you through the entire architectural process, ensuring the highest quality of design is achieved as well as all necessary permissions and consents.
Our ServicesA free service covering all types of architectural advice.
Discover your project Timeline with us today.
From topographical surveys to floor plans, your design is our expertise.
We can eliminate any uncertainty surrounding Planning Consultancy.
Expertise in helping you secure Building Regulation approval.
Bring your concept to life with 3D Rendering and Virtual Reality.
Testimonials
There are a number of different planning application types that can be made, depending on the size and scale of the proposed development. The most common of these are: Householders Planning Consent Full Planning Consent Outline Planning Consent Reserved Matters Application Listed Building Consent Lawful Development Certificate (LDC) The application types cover a wide range of possible consents and in some case you may have to apply for more than one type of consent. For example if your property is a listed building or you wish to build within the grounds of a listed building then you may have to apply for householder planning consent and listed building consent.
The first step in pursuing any building project is to talk to us for advice on design, materials, logistics, processes, likely costs etc. At New Space Architecture we offer a free no obligation, meeting to discuss all of the above and help you understand what will be involved throughout the process. Once we have discussed the scope of works we will then provide you with a written quotation of our professional fees. We very much understand that the architectural process can be daunting and confusing, especially if you have no prior knowledge or experience of being part of a design or building project. Our ‘Architectural Timeline’ explains this process in a clear and visual way, giving a brief overview of each stage along with a likely idea of how long these might take. For more information on this take a look at our Timeline Page.